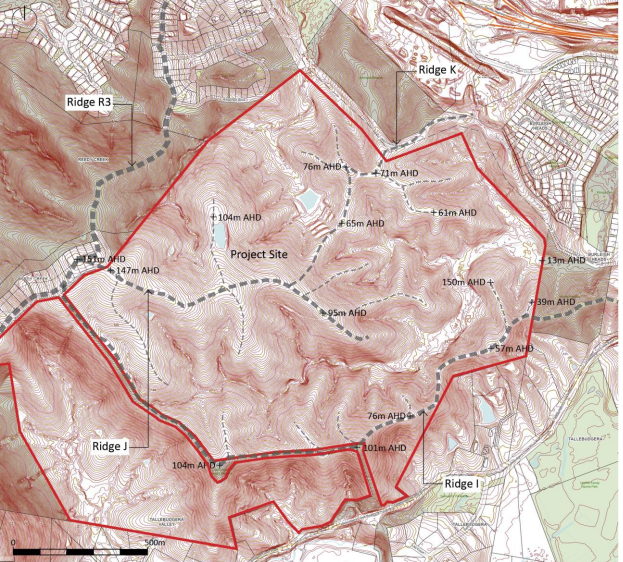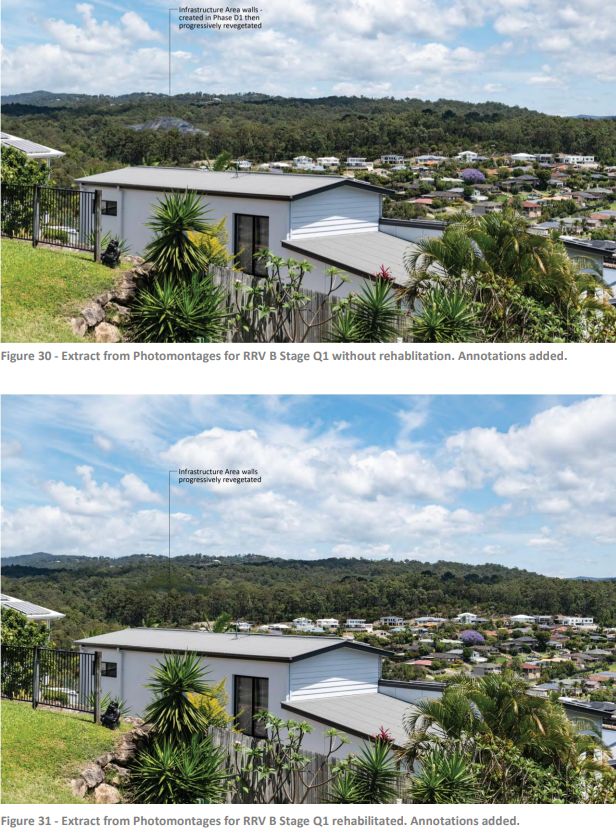- Home
- About Us
-
Project Related Information
- Rehabilitation of the Reedy Creek KRA
- Why is this project different?
- Land Use Context
- Site Baseline Conditions
- Key Project Drivers
- Why Now?
- Development Application Components
- Site Specifics
- What is the Reedy Creek KRA?
- What is the West Burleigh Project?
- Project Benefits
- Timeline - RCKRA & WBCWRR Project
- How will the Reedy Creek Project be built?
- What will happen at West Burleigh?
- Proposed Haul Routes
-
Fact Sheets
- Quarry Industry
- The Quarrying Process
- Recycling and Resource Recovery
- What is non-putrescible waste?
- What is a circular economy?
- What is a Key Resource Area?
- Boral’s Environmental Strategy
- Boral's visual strategy
- Dust Management at Boral
- What is Respirable Crystalline Silica (RCS)?
- Hours of operation - Reedy Creek KRA
- Reedy Creek Project Noise Assessment
- West Burleigh Project Noise Assessment
- Cumulative Noise Impact Assessment
- Reedy Creek Air Quality Assessment
- West Burleigh Air Quality Assessment
- Cumulative Air Quality Impact Assessment
- Blasting and Vibration Fact Sheet
- Visual Amenity Fact Sheet RCKRA
- Visual Amenity Fact Sheet WBCWRR
- Terrestrial Ecology Assessment - RCKRA
- Terrestrial Ecology Assessment - WBCWRR
- Traffic Strategy Fact Sheet
- RCKRA Site Access & Local Road Upgrades
- Contact Us
Visual Amenity Fact Sheet RCKRA
Boral’s Visual Strategy - RCKRA Project
This is one of the key changes Boral has made to maintain a green backdrop and minimise periods of visibility from surrounding residential areas. The measures that Boral has considered in the design and siting of the RCKRA Project include:
-
Retention of significant open space buffers between the proposed disturbance footprint and the boundaries of the land.
-
Clearing of vegetation will be progressive.
-
Boral has forgone significant extractable resource to reduce the top terminal wall heights in all 4 phases of pit development.
-
Progressive rehabilitation of terminal benches is undertaken as soon as possible to allow rehabilitation of the benches to commence as soon as they are formed (preferably within 12 – 18 months of forming).
-
The delayed and incremental removal of Ridge J (the main ridgeline that traverses through the project site) will allow rehabilitation of benches behind the ridge to be realised before its ultimate removal. This will replace any green backdrop provided by Ridge J with a new green backdrop of revegetated benches and walls.


An independent visual amenity assessment was undertaken for the RCKRA Project. The assessment followed a comprehensive significance framework approach and included an assessment of impacts on the landscape as a resource, and more particular impacts on views from a range of representative receptors in the wider locality. Following field investigations and sight line modelling, a total of ten (10) representative receptor viewpoints (RRVs) were identified:
-
RRV A: Fenton Drive and Chloe Street Pathway, Burleigh Heads;
-
RRV B: Royal View Close, Burleigh Heads;
-
RRV C: Coronata Place, Reedy Creek;
-
RRV D: High Street, Varsity Lakes;
-
RRV E: Lake Orr Drive, Varsity Lakes;
-
RRV F: Executive Drive, Burleigh Waters;
-
RRV G: Lake View Park, Burleigh Waters;
-
RRV H: Nineteenth Avenue, Palm Beach;
-
RRV I: Avocado Street, Elanora; and
-
RRV J: Gracilis Court, Elanora.
The assessment was informed by detailed Lidar-based visibility and visual exposure mapping, as well as photomontages prepared for three of the most sensitive receptors.
The visibility mapping, field investigations, and reverse visibility analysis undertaken for the RCKRA Project Landscape and Visual Assessment Report indicate:
-
There will be only narrow and fleeting views to parts of the RCKRA Project site from very limited parts of the M1, with intervening vegetation, housing, and landform, as well as roadside barriers obstructing most views from the M1;
-
Views from elevated areas west of the RCKRA Project site (such as from Chesterfield Drive) and from valley areas to the south (such as from Tallebudgera Connection Road) would only be to the tops of trees located along Ridge R3 and / or Ridge I, which will not be affected by the RCKRA Project;
-
Views from public areas and houses along the ridge to the north-east of the existing WBQ (in the vicinity of Skyline Terrace) were substantially, if not entirely, obstructed by vegetation and terrain surrounding roads and houses on this ridge system, including the more elevated terrain to the immediate north-east of the existing WBQ; and
-
While there would be visibility from the areas within the West Burleigh Industrial Precinct to the north of the RCKRA Project site, any receptors in these areas would have Low or Negligible sensitivity to changes on the RCKRA Project site.
The submitted RCKRA Project Landscape and Visual Assessment Report summarises the impacts on the ten (10) identified RRVs:
1. Of the RRVs considered, two (2) - RRV A and RRV B - would have high sensitivity. This is primarily because of the proximity of these receptors to the site, the elevation of the viewpoints in relation to the project, and the fact that the site forms part of an attractive landscape setting for these receptors.
These RRVs represent approximately 20 houses that appear to have views to the site. A number of these houses would likely experience relatively expansive views that also take in residential, commercial, and industrial development in the area, as well as the existing Council owned Reedy Creek Landfill and the existing Boral West Burleigh Quarry.
2. Five (5) of the RRVs will experience Moderate sensitivity levels, typically because they are further from the site and take in expansive views; the RCKRA Project site in this visual amenity context is less prominent. The exception is RRV C, which is the closest RRV to the site but has a Moderate sensitivity rating because views to the proposed disturbance footprint are very limited from this location.
3. The remaining RRVs have sensitivity ratings of Low, typically due to distance from the RCKRA Project site and the nature of views obtained from these viewpoints.
The measures that have already been designed into the RCKRA Project (i.e. the retention of vegetation on the land identified for environmental purposes, the incremental removal of Ridge J, the splitting of benches, and the progressive rehabilitation strategy) will all substantially mitigate visual impacts for most receptors.
The colour treatments proposed for the processing plant (as detailed on the RCKRA Project Plans) would also assist at reducing visual impacts.




